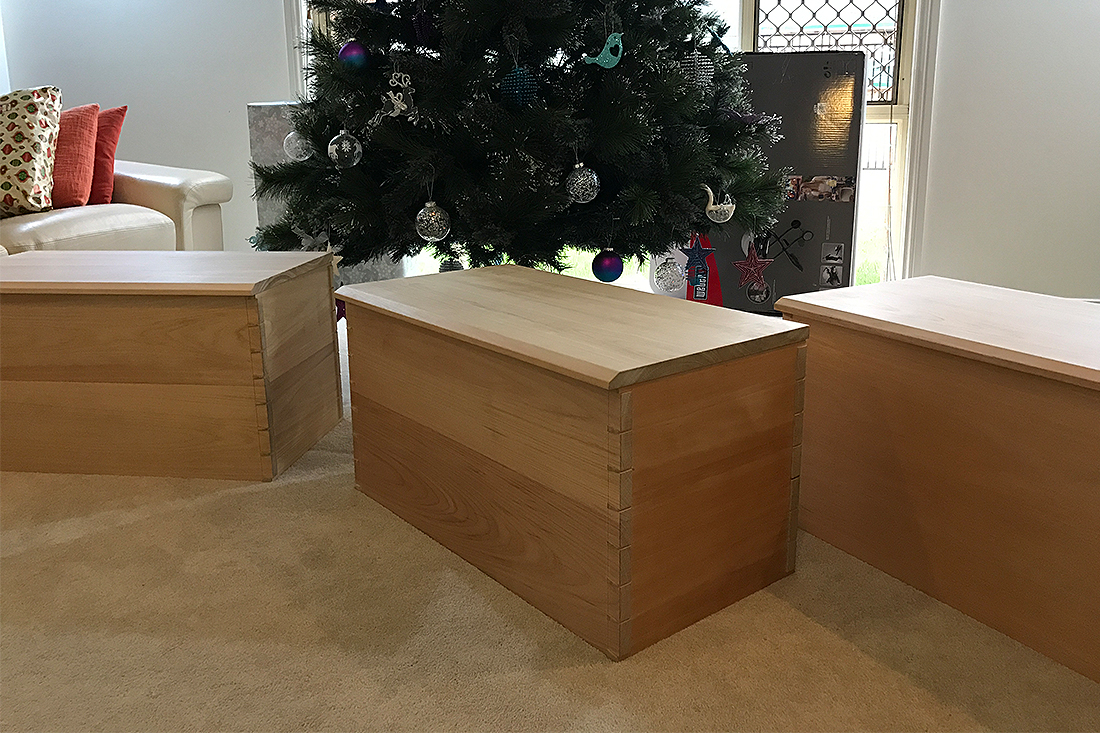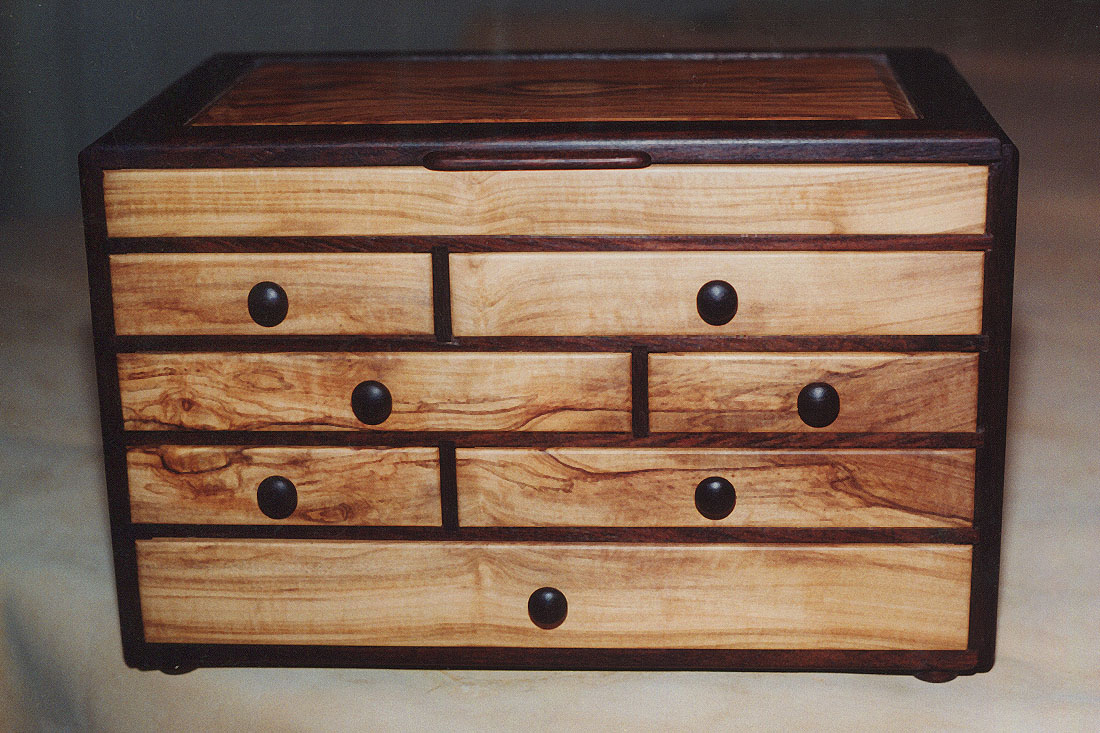Walk-in-Wardrobe in Solid Timber
The design brief involved the transformation of a 2.7m long x 1.8m wide space into a walk-in-robe, which adjoined the master bedroom. The plasterwork and painting was done previously, as was the floor, so design ideas began to flow for the interior fit-out to follow. What fun!
The client had her heart set on solid Northern Silky Oak; 30mm thick material was used throughout. The plan was to have a “his” and “hers” side, with full-height and half-height hanging space, and plenty of storage shelves and pigeon holes. No drawers were required, as the client has ample dressers and side tables elsewhere in the master bedroom. This served to simplify the design, and also reduce costs. Exposed screw construction was used in conjunction with slip mortise and tenon joinery for all joint-work. This significantly reduced installation times.
Perhaps the most exciting part of this fit-out for David was the fact that he was able to design, construct and install the walk-in-robe for nearly the same amount as cabinet makers quoted for a chipboard and laminate alternative. That makes a bespoke Luckensmeyer piece a great value-for-money proposition!
Finish: Oil-enriched polyurethane
Size: Approx. 2700(L) x 2000(H) x 490(D)
Date: 2016





